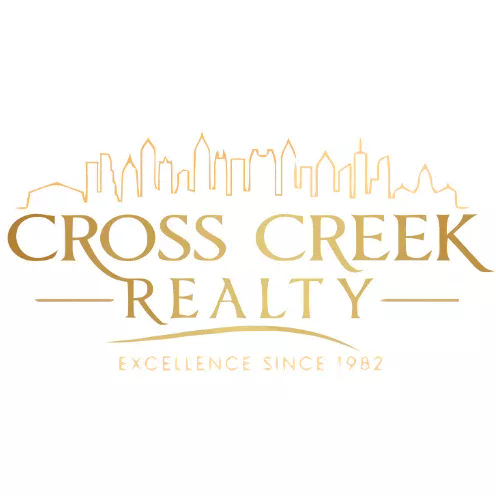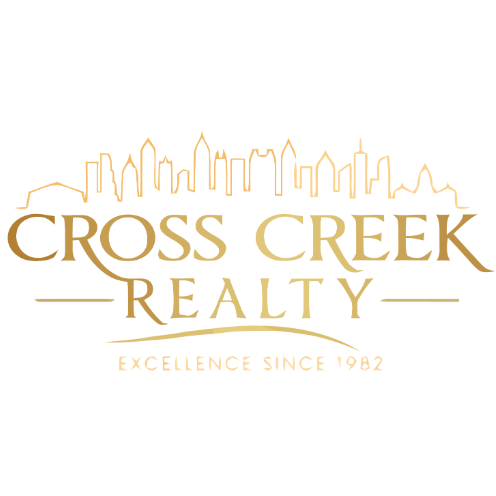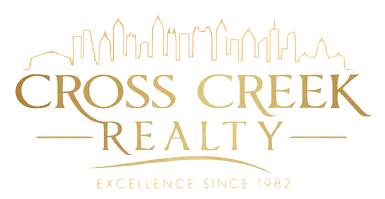
3 Beds
2 Baths
1,941 SqFt
3 Beds
2 Baths
1,941 SqFt
Key Details
Property Type Single Family Home
Sub Type Single Family Residence
Listing Status Active
Purchase Type For Sale
Square Footage 1,941 sqft
Price per Sqft $204
Subdivision Oakmont
MLS Listing ID 7614372
Style Ranch
Bedrooms 3
Full Baths 2
Construction Status Resale
HOA Fees $332/ann
HOA Y/N Yes
Year Built 2001
Annual Tax Amount $1,139
Tax Year 2024
Lot Size 0.420 Acres
Acres 0.42
Property Sub-Type Single Family Residence
Source First Multiple Listing Service
Property Description
Step into this beautifully designed Lawrenceville home featuring an open-concept floor plan filled with natural light and soaring vaulted ceilings. The spacious eat-in kitchen with granite countertops is perfect for family gatherings or entertaining guests, flowing seamlessly into the bright and airy great room.
The primary suite is a true retreat, offering a large bedroom with an ensuite bathroom complete with a soaking tub, separate shower with a brand-new glass door, and plenty of space to relax. Two additional oversized bedrooms provide comfort and flexibility for family, guests, or a home office.
Enjoy the outdoors in your private fenced backyard—ideal for cookouts, pets, or quiet mornings with a cup of coffee.
Located in one of Lawrenceville's most desirable areas, this home combines peace and privacy with easy access to top-rated schools, local parks, shopping, dining, and major highways.
Don't miss your chance to own this move-in ready home in Lawrenceville, GA. Schedule your private showing today!
Location
State GA
County Gwinnett
Area Oakmont
Lake Name None
Rooms
Bedroom Description Master on Main,Roommate Floor Plan,Other
Other Rooms None
Basement None
Main Level Bedrooms 3
Dining Room Open Concept, Separate Dining Room
Kitchen Cabinets White, Eat-in Kitchen, Pantry, Stone Counters, Other
Interior
Interior Features Double Vanity, Entrance Foyer, High Ceilings 10 ft Main, Tray Ceiling(s), Vaulted Ceiling(s), Walk-In Closet(s)
Heating Central
Cooling Central Air
Flooring Ceramic Tile, Stone, Tile, Wood
Fireplaces Number 1
Fireplaces Type Family Room, Gas Starter
Equipment None
Window Features Insulated Windows
Appliance Dishwasher, Gas Cooktop, Gas Oven, Gas Range, Gas Water Heater, Microwave, Refrigerator
Laundry Main Level
Exterior
Exterior Feature Private Yard
Parking Features Driveway, Garage, Level Driveway
Garage Spaces 2.0
Fence Fenced
Pool None
Community Features None
Utilities Available Cable Available, Electricity Available, Natural Gas Available, Phone Available, Sewer Available, Water Available
Waterfront Description None
View Y/N Yes
View Other
Roof Type Composition
Street Surface Asphalt
Accessibility Accessible Full Bath, Grip-Accessible Features
Handicap Access Accessible Full Bath, Grip-Accessible Features
Porch Patio
Private Pool false
Building
Lot Description Back Yard, Front Yard, Landscaped, Level, Private
Story One
Foundation Brick/Mortar
Sewer Public Sewer
Water Public
Architectural Style Ranch
Level or Stories One
Structure Type Brick Front,HardiPlank Type
Construction Status Resale
Schools
Elementary Schools Freeman'S Mill
Middle Schools Twin Rivers
High Schools Mountain View
Others
Senior Community no
Restrictions true
Tax ID R7055 203
Acceptable Financing Cash, Conventional, FHA, VA Loan
Listing Terms Cash, Conventional, FHA, VA Loan


"My job is to find and attract mastery-based agents to the office, protect the culture, and make sure everyone is happy! "







