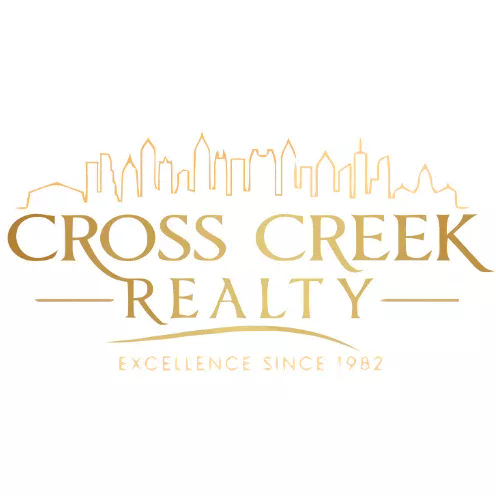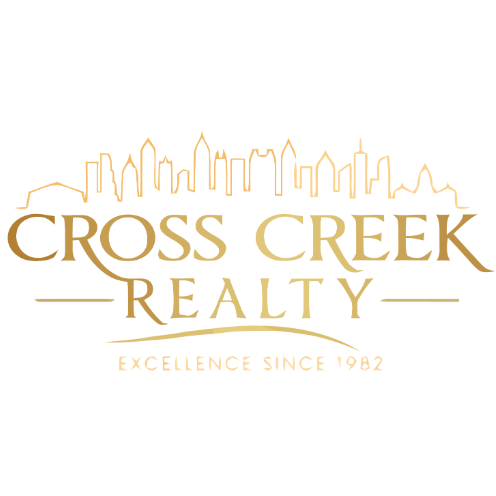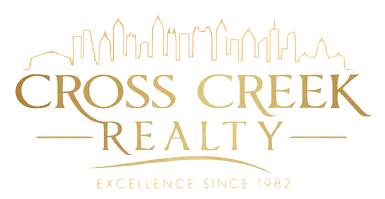
6 Beds
5 Baths
4,500 SqFt
6 Beds
5 Baths
4,500 SqFt
Key Details
Property Type Single Family Home
Sub Type Single Family Residence
Listing Status Active
Purchase Type For Sale
Square Footage 4,500 sqft
Price per Sqft $172
Subdivision Orange Shoals
MLS Listing ID 7645874
Style Traditional
Bedrooms 6
Full Baths 5
Construction Status Resale
HOA Fees $700/ann
HOA Y/N Yes
Year Built 2003
Annual Tax Amount $6,275
Tax Year 2024
Lot Size 0.750 Acres
Acres 0.75
Property Sub-Type Single Family Residence
Source First Multiple Listing Service
Property Description
Location
State GA
County Cherokee
Area Orange Shoals
Lake Name None
Rooms
Bedroom Description In-Law Floorplan,Studio,Other
Other Rooms Carriage House, Garage(s), Pergola, Other
Basement Bath/Stubbed, Daylight, Finished, Walk-Out Access
Main Level Bedrooms 1
Dining Room Separate Dining Room
Kitchen Breakfast Bar, Cabinets Stain, Pantry, View to Family Room, Other
Interior
Interior Features Crown Molding, Double Vanity, Entrance Foyer 2 Story, Recessed Lighting, Smart Home, Sound System, Tray Ceiling(s), Vaulted Ceiling(s), Walk-In Closet(s)
Heating Central
Cooling Ceiling Fan(s), Central Air, Zoned
Flooring Carpet, Ceramic Tile, Hardwood, Other
Fireplaces Number 1
Fireplaces Type Family Room, Gas Starter
Equipment Home Theater
Window Features Insulated Windows
Appliance Dishwasher, Disposal, Double Oven, Gas Cooktop, Microwave, Refrigerator
Laundry Laundry Room
Exterior
Exterior Feature Garden, Lighting, Private Yard
Parking Features Attached, Garage, Kitchen Level, See Remarks
Garage Spaces 3.0
Fence Back Yard, Wood
Pool None
Community Features Clubhouse, Homeowners Assoc, Playground, Pool, Tennis Court(s), Other
Utilities Available Cable Available, Electricity Available, Natural Gas Available, Phone Available, Underground Utilities, Water Available
Waterfront Description None
View Y/N Yes
View Other
Roof Type Composition
Street Surface Paved
Accessibility None
Handicap Access None
Porch Covered, Deck, Front Porch, Side Porch, Wrap Around
Private Pool false
Building
Lot Description Back Yard, Front Yard, Landscaped
Story Two
Foundation Combination
Sewer Septic Tank
Water Public
Architectural Style Traditional
Level or Stories Two
Structure Type Brick,HardiPlank Type
Construction Status Resale
Schools
Elementary Schools Macedonia
Middle Schools Creekland - Cherokee
High Schools Creekview
Others
HOA Fee Include Swim,Tennis
Senior Community no
Restrictions false
Tax ID 03N17A 190


"My job is to find and attract mastery-based agents to the office, protect the culture, and make sure everyone is happy! "







