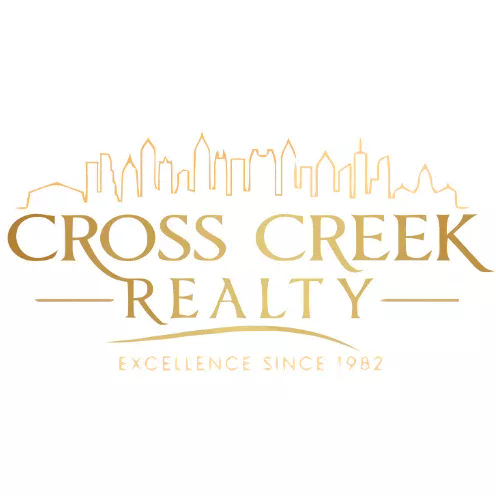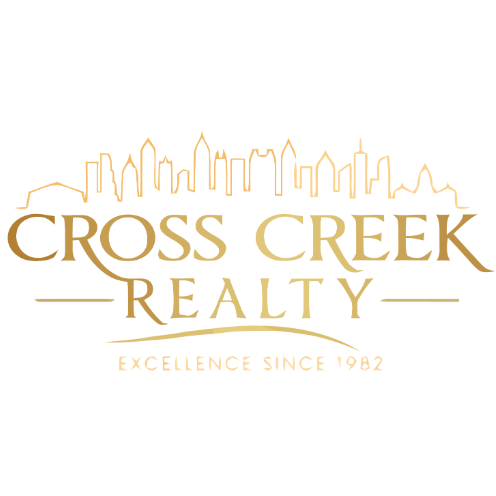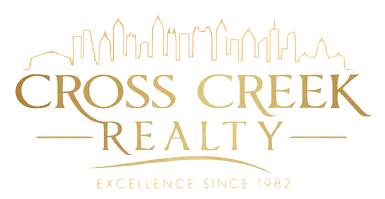
4 Beds
3.5 Baths
3,411 SqFt
4 Beds
3.5 Baths
3,411 SqFt
Key Details
Property Type Single Family Home
Sub Type Single Family Residence
Listing Status Active
Purchase Type For Sale
Square Footage 3,411 sqft
Price per Sqft $249
MLS Listing ID 7647370
Style Country,Farmhouse,Traditional
Bedrooms 4
Full Baths 3
Half Baths 1
Construction Status Resale
HOA Y/N No
Year Built 1996
Annual Tax Amount $3,166
Tax Year 2024
Lot Size 2.990 Acres
Acres 2.99
Property Sub-Type Single Family Residence
Source First Multiple Listing Service
Property Description
The vaulted primary suite offers an updated bath, large walk-in closet, and private porch access. Upstairs are two bedrooms with a Jack-and-Jill bath plus a versatile bonus room under the eaves—ideal for office, nursery, or retreat. Walk-up stairs lead to a fully floored attic for easy storage. Recent updates include nearly new HVAC systems and a brand-new water heater.
The basement expands living space with a large rec room (or optional bedroom), full bath, and a huge workshop with double doors—great for a riding mower or large equipment. Outdoor living shines with open decks and a spacious screened porch, perfect for gatherings. A detached two-car garage is complemented by an RV garage, 30 feet deep and 14 feet high.
All set on a perfectly flat 3-acre lot backing to a wildlife preserve. With no HOA, enjoy privacy, freedom, and convenience—just minutes to major highways and one mile from the Silver Comet Trailhead.
Location
State GA
County Paulding
Area None
Lake Name None
Rooms
Bedroom Description Master on Main,Split Bedroom Plan
Other Rooms RV/Boat Storage
Basement Daylight, Exterior Entry, Finished, Finished Bath, Interior Entry, Full
Main Level Bedrooms 1
Dining Room Seats 12+, Separate Dining Room
Kitchen Cabinets Stain, Stone Counters, Eat-in Kitchen, Kitchen Island, Pantry
Interior
Interior Features Cathedral Ceiling(s), Bookcases, Double Vanity, High Speed Internet, Entrance Foyer, His and Hers Closets, Tray Ceiling(s), Walk-In Closet(s), Permanent Attic Stairs
Heating Central, Forced Air, Natural Gas, Zoned
Cooling Central Air, Ceiling Fan(s), Zoned
Flooring Carpet, Ceramic Tile, Hardwood
Fireplaces Number 1
Fireplaces Type Gas Log, Factory Built, Great Room, Gas Starter
Equipment None
Window Features Plantation Shutters,Insulated Windows
Appliance Dishwasher, Dryer, Electric Oven, Refrigerator, Gas Water Heater, Microwave, Washer, Gas Cooktop, Self Cleaning Oven
Laundry Mud Room
Exterior
Exterior Feature Private Entrance, Private Yard, Storage
Parking Features Garage Door Opener, Detached, Garage, Kitchen Level, RV Access/Parking, Storage
Garage Spaces 2.0
Fence None
Pool None
Community Features Near Trails/Greenway, Street Lights
Utilities Available Cable Available, Electricity Available, Natural Gas Available, Phone Available, Sewer Available, Underground Utilities, Water Available
Waterfront Description None
View Y/N Yes
View Rural
Roof Type Composition
Street Surface Paved
Accessibility None
Handicap Access None
Porch Deck, Screened, Wrap Around
Private Pool false
Building
Lot Description Back Yard, Level, Landscaped, Private, Front Yard
Story Two
Foundation Block
Sewer Septic Tank
Water Public
Architectural Style Country, Farmhouse, Traditional
Level or Stories Two
Structure Type Vinyl Siding
Construction Status Resale
Schools
Elementary Schools Bessie L. Baggett
Middle Schools Irma C. Austin
High Schools Hiram
Others
Senior Community no
Restrictions false
Acceptable Financing Cash, Conventional, FHA, VA Loan
Listing Terms Cash, Conventional, FHA, VA Loan


"My job is to find and attract mastery-based agents to the office, protect the culture, and make sure everyone is happy! "







