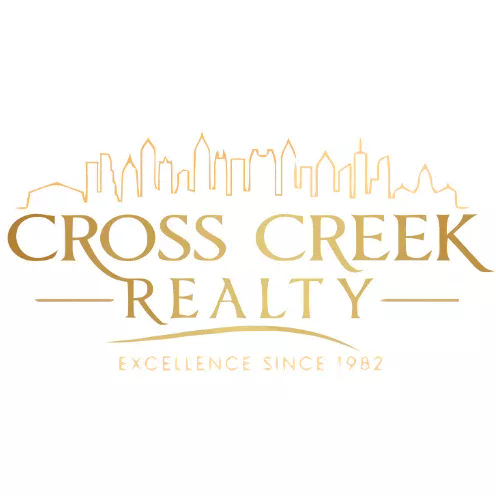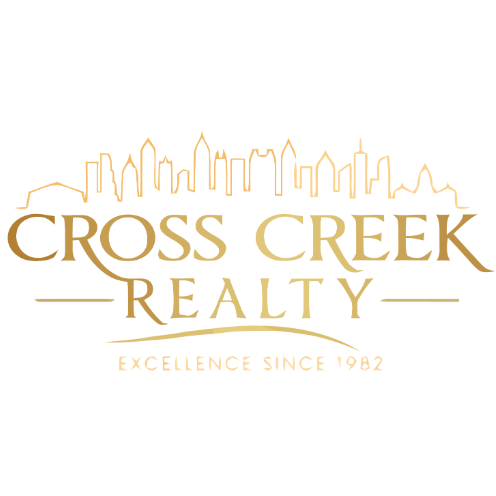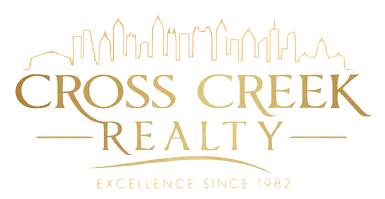
3 Beds
2.5 Baths
1,794 SqFt
3 Beds
2.5 Baths
1,794 SqFt
Open House
Sun Sep 28, 1:00pm - 4:00pm
Key Details
Property Type Condo
Sub Type Condominium
Listing Status Active
Purchase Type For Sale
Square Footage 1,794 sqft
Price per Sqft $183
Subdivision Stonington
MLS Listing ID 7656181
Style Townhouse,Traditional
Bedrooms 3
Full Baths 2
Half Baths 1
Construction Status Resale
HOA Fees $435/mo
HOA Y/N Yes
Year Built 1970
Annual Tax Amount $2,477
Tax Year 2024
Lot Size 1,785 Sqft
Acres 0.041
Property Sub-Type Condominium
Source First Multiple Listing Service
Property Description
This beautifully upgraded 3-bedroom, 2.5-bath townhome combines contemporary luxury with everyday comfort. Thoughtful renovations completed in September 2024 include new LVP flooring throughout, fresh interior paint, modern lighting, a striking glass double front door, and a fully remodeled owner's suite featuring a double vanity and dressing area in the ensuite bath.
Step inside to discover an open-concept main level filled with natural light from the large windows at the front and back of the home. The spacious layout offers multiple living areas, including an oversized family room, cozy sitting area, and roomy dining space—perfect for entertaining or intimate evenings at home. The chef's kitchen is a delight, showcasing pristine white cabinetry with soft-close doors and drawers, solid-surface counters, a new stainless farmhouse sink, recessed lighting, and generous pantry area. A convenient half bath and laundry closet on the main level add to the home's functionality. Upstairs, you'll find three oversized bedrooms, each with a walk-in closet. The renovated owner's suite provides a luxurious retreat with its updated bathroom and stylish dressing area. The hall bath features a combination tub/shower and updated vanity as well. Outdoor living is equally inviting. A large, fenced private patio creates the perfect setting for al fresco dining, relaxing, or hosting gatherings. From here, you'll enjoy direct access to the 2-car covered carport and plenty of guest parking. There are ample storage areas and closets on both floors for added convenience.
Residents benefit from a well-managed HOA that covers water, exterior maintenance, common areas, landscaping, a community pool, tennis courts, pest and termite control, and trash pick-up—making for a truly low-maintenance lifestyle. All of this is set in a prime Sandy Springs location, with great schools and just minutes from top dining, shopping, entertainment. and easy access to major highways for a quick commute into Atlanta. Don't have your own transportation? The Marta bus stops at the entrance to the community. Don't miss this extraordinary opportunity to own a large and beautifully updated townhome in one of the city's most desirable locations. Schedule your showing today!
Location
State GA
County Fulton
Area Stonington
Lake Name None
Rooms
Bedroom Description Oversized Master,Split Bedroom Plan,Roommate Floor Plan
Other Rooms None
Basement None
Dining Room Open Concept, Separate Dining Room
Kitchen Cabinets White, Pantry, Solid Surface Counters, View to Family Room, Breakfast Bar, Breakfast Room
Interior
Interior Features Bookcases, Coffered Ceiling(s), Double Vanity, His and Hers Closets, Walk-In Closet(s), Entrance Foyer, Crown Molding, High Speed Internet
Heating Natural Gas, Central
Cooling Ceiling Fan(s), Central Air, Electric
Flooring Luxury Vinyl, Ceramic Tile, Tile, Vinyl
Fireplaces Type None
Equipment None
Window Features None
Appliance Dishwasher, Disposal, Electric Range, Dryer, Microwave, Range Hood, Gas Water Heater, Self Cleaning Oven
Laundry In Hall, Laundry Closet, Main Level
Exterior
Exterior Feature Private Entrance, Lighting, Other, Private Yard
Parking Features Covered, Carport, Kitchen Level, Parking Lot
Fence Back Yard, Vinyl, Fenced, Privacy
Pool None
Community Features Clubhouse, Curbs, Near Schools, Near Public Transport, Tennis Court(s), Near Shopping, Homeowners Assoc, Near Trails/Greenway, Public Transportation, Pool, Street Lights, Sidewalks
Utilities Available Cable Available, Electricity Available, Natural Gas Available, Sewer Available, Water Available
Waterfront Description None
View Y/N Yes
View Neighborhood, Trees/Woods, City
Roof Type Composition
Street Surface Asphalt,Paved
Accessibility None
Handicap Access None
Porch Patio, Enclosed
Total Parking Spaces 2
Private Pool false
Building
Lot Description Landscaped, Level, Private, Front Yard
Story Two
Foundation Slab
Sewer Public Sewer
Water Public
Architectural Style Townhouse, Traditional
Level or Stories Two
Structure Type Brick Front,Vinyl Siding,Brick
Construction Status Resale
Schools
Elementary Schools Spalding Drive
Middle Schools Sandy Springs
High Schools North Springs
Others
HOA Fee Include Maintenance Structure,Maintenance Grounds,Pest Control,Water,Insurance,Termite,Swim,Sewer,Trash,Tennis
Senior Community no
Restrictions true
Ownership Condominium
Acceptable Financing Conventional, Cash, VA Loan
Listing Terms Conventional, Cash, VA Loan
Financing no


"My job is to find and attract mastery-based agents to the office, protect the culture, and make sure everyone is happy! "







